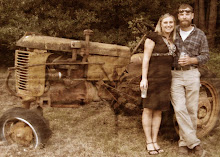We worked on the kitchen quite a bit. Below are some pictures of my bar area.


Nothing's level, nothing's square. Boy oh boy is this fun!

 Finally you can see it coming together. This picture below is looking out of the kitchen towards the living room on the left and the dining room on the right.
Finally you can see it coming together. This picture below is looking out of the kitchen towards the living room on the left and the dining room on the right.
And below is the fancy sliding wall we built for the kitchen so that we'll have somewhere to hang our cabinets. They can't be hung directly on the logs because the logs will compress over time and I don't want my cabinets moving! The window will be above my sink.
 We've also gotten a lot of our wiring run through the house.
We've also gotten a lot of our wiring run through the house.




