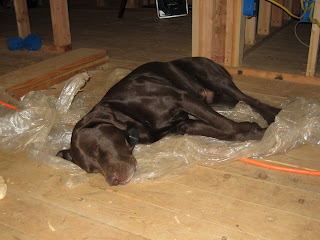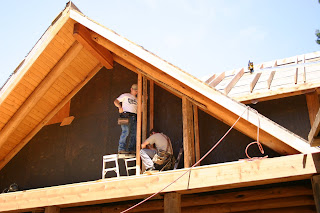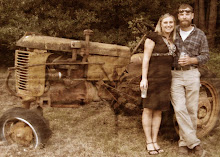Here's some more pictures of the back of the house. We were still working on the roof well into November, luckily the rains held off a little bit.
In this picture, the shed dormer is part way shingled.
 However, the weather was still wet enough that it had to be covered up with a tarp when work was completed for the day.
However, the weather was still wet enough that it had to be covered up with a tarp when work was completed for the day.

The front of the house was finished first. You can see the tarp pulled over from the shed dormer while the guys worked on it during the day.
 As of the day before Thanksgiving the roof is finished! There is still a little bit of work to be done, like lead work on some of the logs, but the house is safe for winter!!!
As of the day before Thanksgiving the roof is finished! There is still a little bit of work to be done, like lead work on some of the logs, but the house is safe for winter!!! 










 The early morning sun shining on the house~makes you see just how green that roof is.
The early morning sun shining on the house~makes you see just how green that roof is. Before we got finished with the front side of the house, the rains came back. We thought we'd been done with the tarps, but we had to drag them back out again to protect the peak of the roof and the entire back side of the house which was still completed unprotected.
Before we got finished with the front side of the house, the rains came back. We thought we'd been done with the tarps, but we had to drag them back out again to protect the peak of the roof and the entire back side of the house which was still completed unprotected.





 Once we got all the insulation in we were able to start sheeting~
Once we got all the insulation in we were able to start sheeting~





 Here you can see the shingles loaded along the back and up the sides.
Here you can see the shingles loaded along the back and up the sides.


 While Roy was working on the shingles, we were still working on:
While Roy was working on the shingles, we were still working on: 





 And there was a lot of it! In this pic you can also see that Roy made it around the back side of the house with the shingles. We still haven't been able to tear the tarps off the back side yet.
And there was a lot of it! In this pic you can also see that Roy made it around the back side of the house with the shingles. We still haven't been able to tear the tarps off the back side yet. We enlisted Aaron and Jeanie to help cut the insulation to size~
We enlisted Aaron and Jeanie to help cut the insulation to size~


 Finally the back side of the house is uncovered, wired, lights in and ready for insulation~
Finally the back side of the house is uncovered, wired, lights in and ready for insulation~ Insulation cut and piled up ready to go in~
Insulation cut and piled up ready to go in~

 We had to decide where each of our pocket lights needed to go, as the wiring has to be run up through the roof system.
We had to decide where each of our pocket lights needed to go, as the wiring has to be run up through the roof system. Each hole had to be cut from below and above since the tongue and groove is so thick.
Each hole had to be cut from below and above since the tongue and groove is so thick. When we were done, we had holes all over in the ceiling. It did rain once before we got the roof on, and we had water running down through some of these lights. Luckily, it wasn't much rain and didn't really hurt much.
When we were done, we had holes all over in the ceiling. It did rain once before we got the roof on, and we had water running down through some of these lights. Luckily, it wasn't much rain and didn't really hurt much.

 We had to drill holes in the stringers to connect the lights all together and then drill small holes in the ceiling to run the wires back down into the house to connect to the light switches. It was not easy figuring out where all the lights and switches needed to go. And Harvey and Dana framed up for the chimney.
We had to drill holes in the stringers to connect the lights all together and then drill small holes in the ceiling to run the wires back down into the house to connect to the light switches. It was not easy figuring out where all the lights and switches needed to go. And Harvey and Dana framed up for the chimney.


