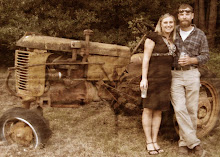Here are Tim, Gus and Frank working on setting the shorter glue-lam beam. This is looking from my kitchen toward my living room.
 This picture is looking from the living room to the two downstairs bedrooms. Aaron is standing about where my staircase will be.
This picture is looking from the living room to the two downstairs bedrooms. Aaron is standing about where my staircase will be. This picture is looking from the living room into the kitchen. To the right of the kitchen is the laundry room, then the bathroom and finally in the back corner is one bedroom.
This picture is looking from the living room into the kitchen. To the right of the kitchen is the laundry room, then the bathroom and finally in the back corner is one bedroom.
Here Dana, Dennis, Aaron, Gus and Tim are racing to get the tounge and groove nailed down above those logs.

Here you can see the top of the tounge and groove which will be the base for my second story floor.


Yes, I work a little bit too! :)
Using the crane to set the main ridge beam in the house.
Setting the logs that create our "trusses".
These are the logs that make up our roof system.
The view at the end of day 2.






3 comments:
Wow! You all have been very busy and yet I'm not surprised that you are ahead of schedule. We love to check out your blog and see how it is all coming along. The girls even ask if there are any new pictures up.
It's awesome!!
I can't believe how fast this is coming together! I told Gavin that it makes me want to build a log home! :) Can't wait to see more pics in the next few days!
Post a Comment